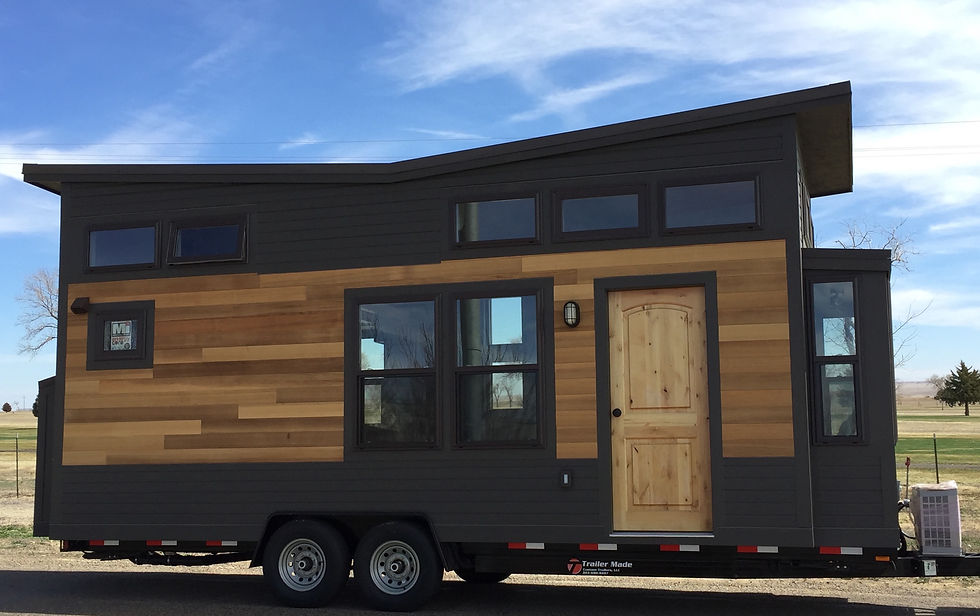Housing Styles are Fun
- J&E Enterprises
- Feb 28, 2018
- 4 min read
Updated: Sep 1, 2018
One of the many things people love about the town of Ouray is the variety of architectural styles displayed throughout the town. The word “eclectic” comes to mind. Wedged underneath the mountain walls, Ouray is definitely not “cookie cutter” and no doubt a very special place on earth.

Many of the buildings date back to the 1880’s – you might say American history is on display (Ouray is a National Historic District). Buildings of this era were similar to today – either of a designer trend (Victorian), or designed for low-cost with a plain style (rectangular wood shack with windows, a door, and chimney). The Visitors Center offers a flyer that can guide you on an enjoyable walking tour of the Victorians, their names, styles, and history. Many of the historic homes have undergone renovations within the last decade. Most of the Victorians are on the east side of town, zoned as R1, and situated directly underneath the Ampitheater.

It is hard to envision in a condensed area like Ouray that there are town neighborhoods, but there are. Starting on the south edge headed up towards Mt. Abram is the Ski Hill area. Yes, a hidden gem – Ouray has a ski tow and an area called “Lee’s Hill.” Mountain flowers bloom on the hill (and all around town) in the summer.

East of Main Street is the aforementioned single-family, Victorian styled housing area – stretching back to Cascade Falls, and with various hiking trail heads. In the southwest corner of town by the Box Canyon park is lodging and condominiums. On the west side of town along Oak Street are single family residences. Following Oak Street north along the river and out to the city limits is a mix of affordable modular homes, and farther north but within the city limits - a new contemporary subdivision.

The commercial center of town with restaurants, shopping, and lodging is along US550. Rounding the corner entering town and headed south is the beautiful pool and city park along the banks of the Uncompahgre, with the Visitors Center at the entrance.

Ouray’s 9 acres is beautifully positioned as you enter the Ouray city limits via US550 on the northern boundary. The composition of the 9 acres is actually two adjoining parcels of 5.3 acres on the north, and 3.9 acres on the south. An attractive housing subdivision, currently with two exquisite, contemporary homes, is the northern neighbor. The south property border is actually a city street (Uncompahgre Street), donated to the city by J&E, with future plans to cross the river and join Oak Street with a bridge. This makes the 3.9 acre lot a potential corner lot.

The eastern border is US550, and a turn lane onto Uncompahgre Street is already in place. Along the western border is a walking and biking trail next to the Uncompahgre. The trail actually is on both sides of the river, and a popular city and property asset. Ouray’s 9 Acres property owners can walk directly onto the trail from their property. The zoning of the parcels as C2 is favorable, allowing for a mixture of commercial and residential developments.

When developing residences, and perhaps subdivisions in a Colorado mountain town, what style do you choose in 2018? Do you go traditional? Contemporary? Large or small?
A wrecking yard of U.S. housing styles come and go – kind of like clothing (bell bottoms and leisure suits). Remember A-Frames – the popular mountain trend of the 1960’s and 70’s? You will find them in certain spots around SW Colorado, including a few in Ouray. A subdivision of geodesic designs? Probably not today inside any town. Remember the days of “bi and tri” level homes? Mostly gone by the wayside.

Sleek, clean lines, flat roofs, and rusted metal are part of a popular SW Colorado design aesthetic today. Well done log homes, with contemporary features on the inside, have redesigned what the old cabin is, and continue to be popular. Classic Victorian, with a flair of Crafstman fronts can create a nice look. Contemporary exteriors with a mix of synthetic stucco and rock veneer are popular across the country.

What about modular homes? Can a factory built home be cost efficient and attractive? Answer – “yes they can.” What amenities and features would make a subdivision of these homes attractive to Ouray buyers? Are “tiny” homes a fashion and fad trend in 2018? Could they be the geodesic design of today (here today, gone tomorrow)? There are over a dozen “tiny” home factories in Colorado, with actual subdivisions and “tiny hotels” close by (Salida and Lyons). Typically fashion and fad equal expense – tiny homes are not to be confused with “affordable housing.”

An apartment building with efficiency apartments designed for singles, couples, or small families can be very livable and attractive. Two, three, and four story townhomes have been a mountain community housing staple for years.

A personal favorite is a ranch or country farm house, with big wrap-around porches, a barn with horses close by, and room to roam. Ouray’s 9 acres is perfect for that – and since the property is already subdivided, the ranch can fit on the 5.3 acres, leaving the 3.9 acres for another development. The view of Mt. Abram is right in front of you. The second parcel could become like a free lot to the developer of the first - you drive up the value! We have sketched out a variety of possible residences and buildings on the site – check them out if you have a minute ... https://ourays9acres.com/ideas

Ouray Colorado Real Estate, Ouray Colorado Development, Ouray Colorado Land,
Ouray Commercial Real Estate, Ourays 9 Acres



Comments